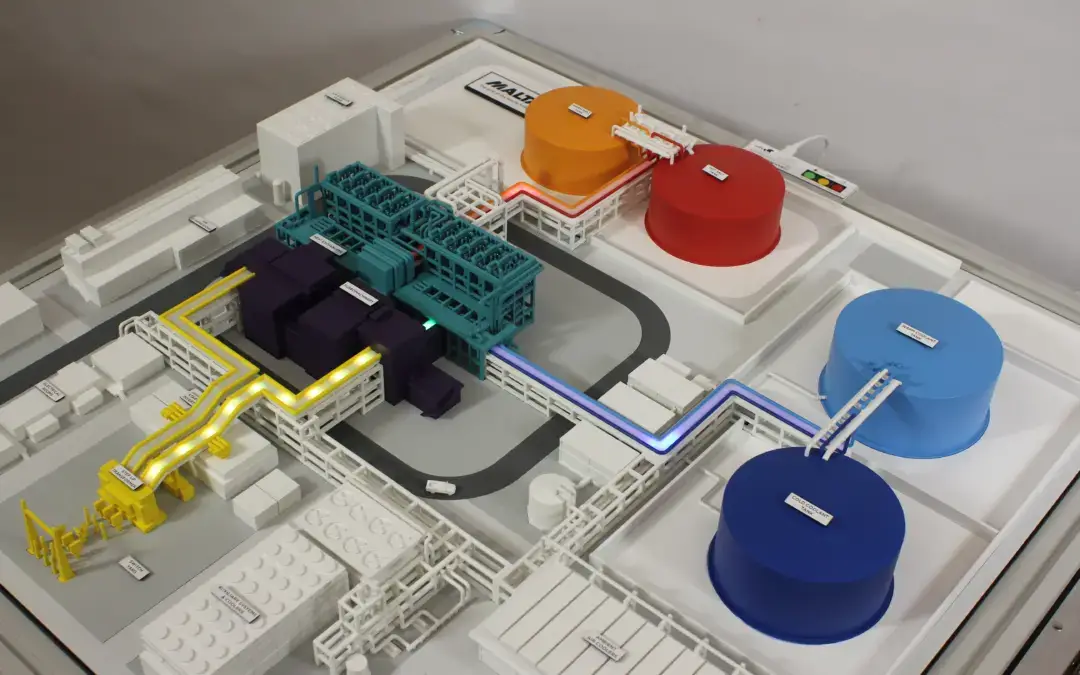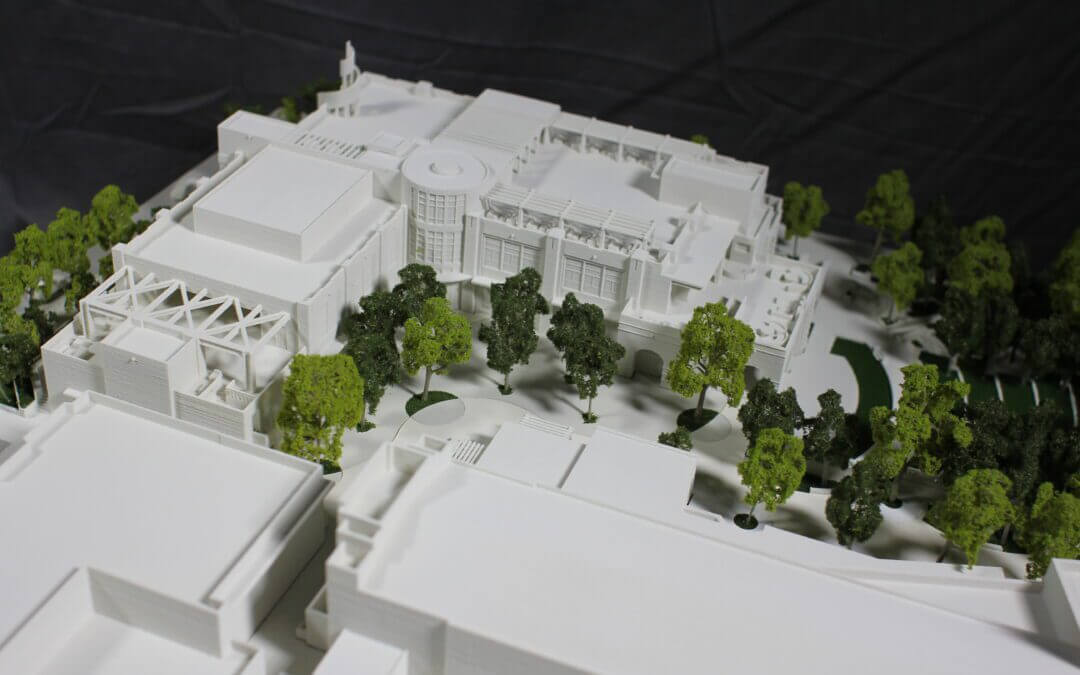
by Casey Nero | Dec 7, 2023
Hart Howerton commissioned a model built in phases that accurately represented the complexity between topography and structure. With multiple residential architecture, engineering, and landscape design firms included in the Yuerba Buena Island Project, it was crucial to show how each phase integrated into a seamless architectural vision.

by David Ellis | Jun 16, 2023
Loma Linda University approached LGM to construct Phase 1 of their campus master plan. The model was meant to serve multiple purposes – client communication between the architect and university, offer context for internal and public reviews, as well as aid in fundraising efforts. It had to have impact, but be portable enough to move from events and meetings.

by David Ellis | Jun 7, 2023
TreanorHL was looking for a unique display for their front foyer. Roosevelt High School is an incredibly important, award winning project to their firm, and it has taken several years to complete. (Del Norte K-12 Wins Learning By Design Magazine’s Citation of Excellence Award). By showcasing the model in a traditional architectural-style palette, both site and structure capture interest.

by David Ellis | Jun 7, 2023
Post Brothers came to LGM to develop a center piece for their sales and leasing office based on their newest development offering “The Piazza”. This expansive development encompassed an entire city block and included a number of mized use mid-rise buildings, plaza spaces, and a roof-top pool amenity. The lighting scheme was broken down into three individually controlled zones allowing the sales agents to better explain phasing and availability.

by ad-to close | Jun 2, 2023
HMC Architects needed an effective visualization tool to communicate structure and civil planning designs to their client. The model needed to showcase both planned and future development opportunities in Union Village’s expansive healthcare commercial village. Due to the site’s large area of interest, the most practical approach was to build two separate but cohesive displays to highlight these features.





