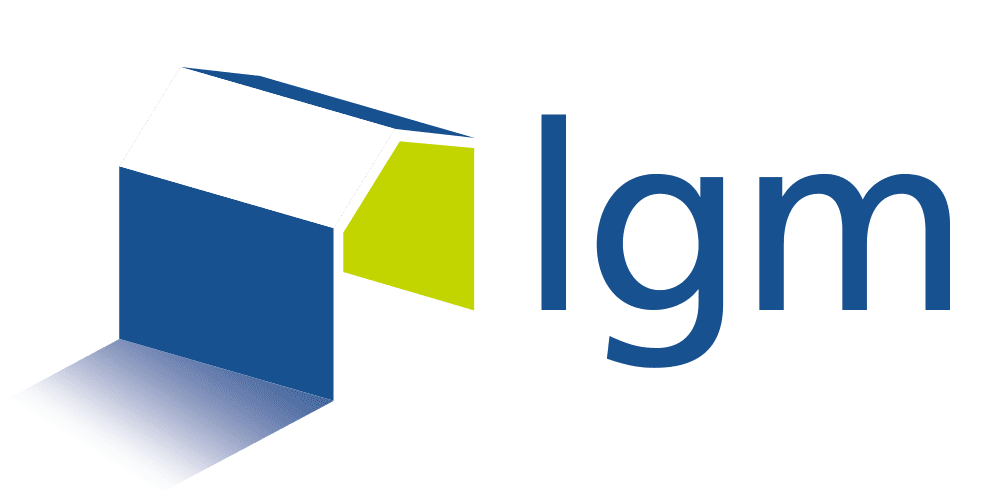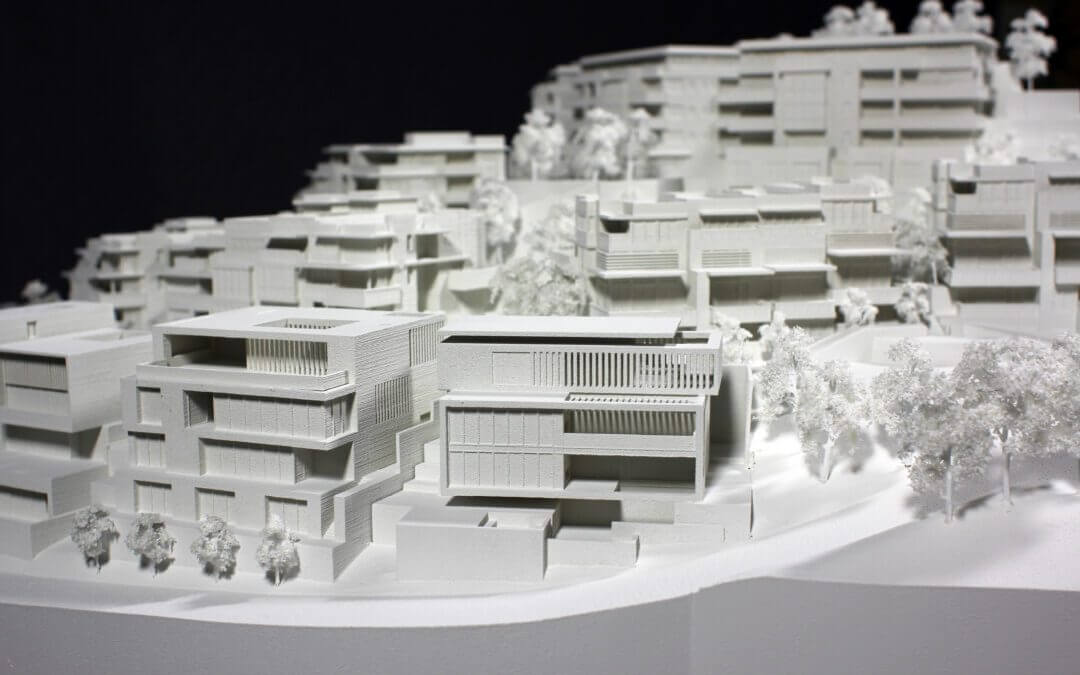
by David Ellis | Jun 6, 2023
Hart Howerton commissioned a model built in phases that accurately represented the complexity between topography and structure. With multiple residential architecture, engineering, and landscape design firms included in the Yuerba Buena Island Project, it was crucial to show how each phase integrated into a seamless architectural vision.
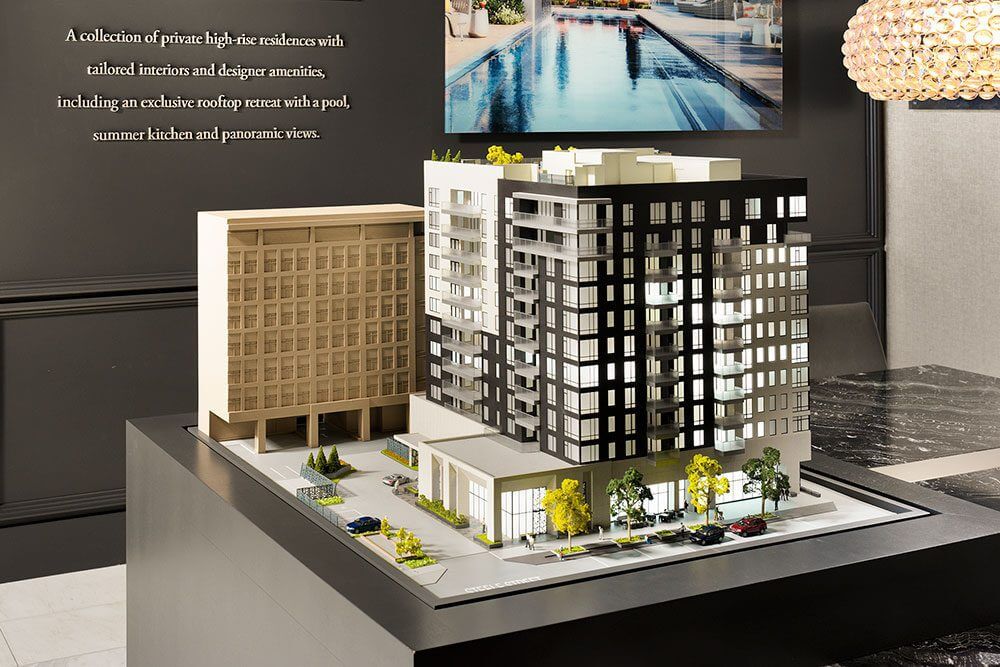
by David Ellis | Jun 6, 2023
Pauls Corp developed a high-rise residential building in Cherry Creek, one of the most sought after neighborhoods in Denver, CO. They came to LGM to create a flexible, technology focused centerpiece for their sales room. As a newly developed mixed use commercial building, Pauls Corp wanted to showcase both building amenities and present individual units that were for sale to prospective buyers.
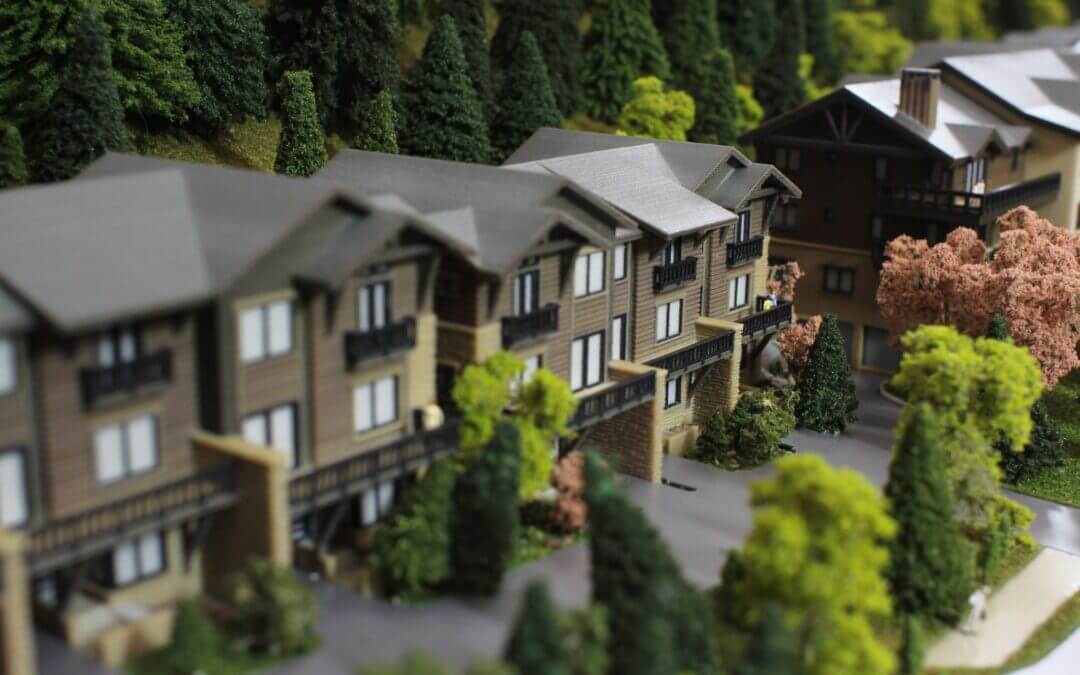
by ad-to close | Jun 2, 2023
LGM was excited to get on board when approached to create a full color display of a new residential project: Frontgate at Avon. The Frontgate team needed a well designed showpiece for their opening sales center, but it needed to be done quickly and for an agreed upon budget.
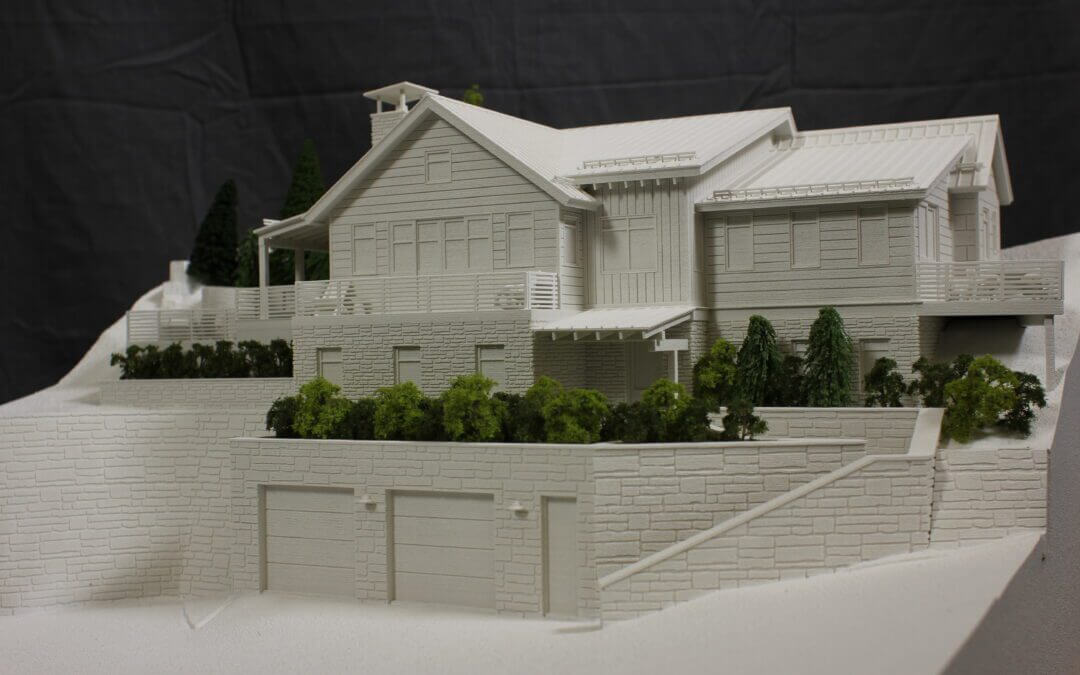
by ad-to close | Jun 1, 2023
This private residence is situated on challenging terrain. The client and architect needed a model to visualize real world context of the site, retaining walls and residential structure to move forward with the design.
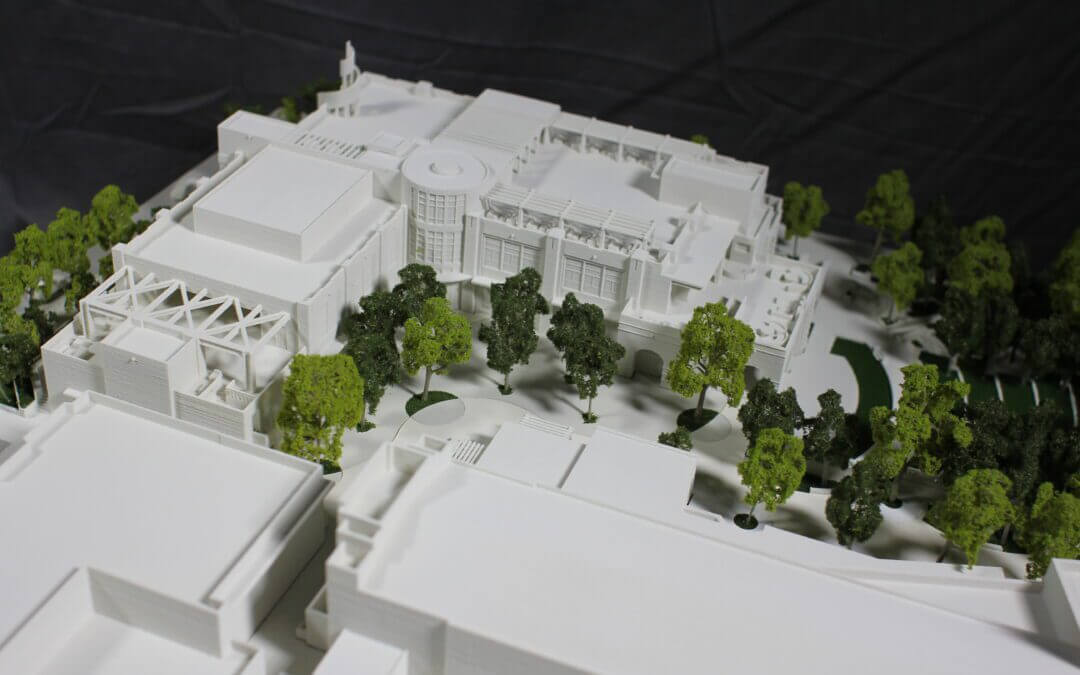
by David Ellis | Jun 16, 2023
Loma Linda University approached LGM to construct Phase 1 of their campus master plan. The model was meant to serve multiple purposes – client communication between the architect and university, offer context for internal and public reviews, as well as aid in fundraising efforts. It had to have impact, but be portable enough to move from events and meetings.

