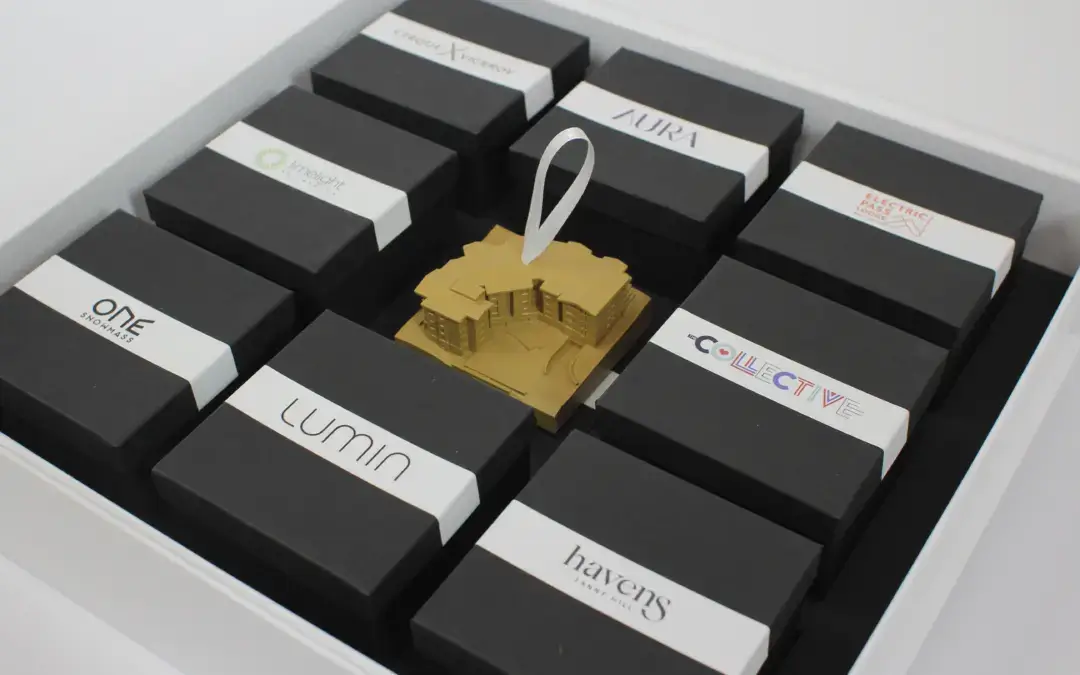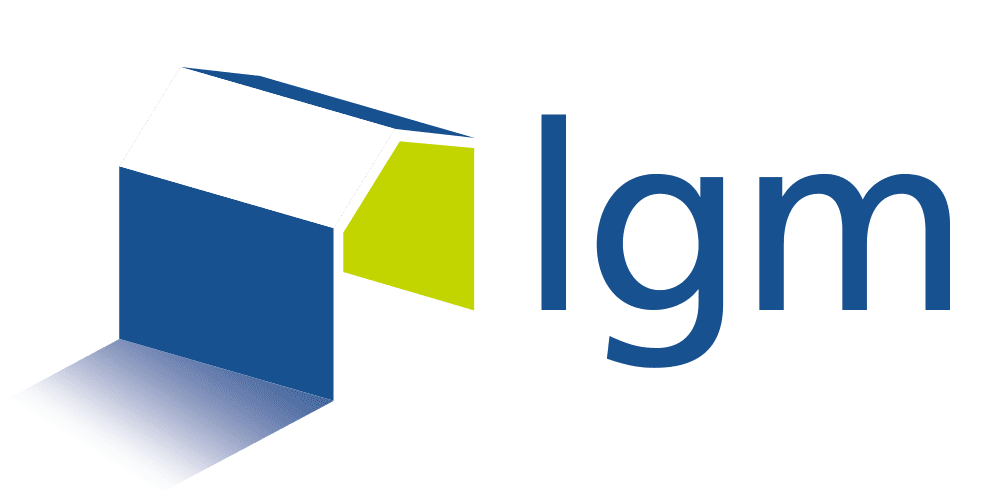
by Casey Nero | Sep 12, 2023
As the year’s long development effort of Snowmass Base Village came to a close, the East West Partners wanted a celebratory way to commend the efforts of the Development Managing Team. The intent was to create an aesthetically unified ornament set that pays homage to the vision, commitment, and success of the project over the last ten years. The individual sets were to come in custom branded gift packaging featuring the individual logos of each building.

by David Ellis | Jun 7, 2023
Felton Library Discovery Park features a section focused on local watershed activity to educate its audience on the importance of water in the Santa Cruz Area. The landscape architect specified that a 3D map be built that visualized how water flows throughout the community. Participants would engage with the San Lorenzo 3D Watershed Map by pouring water directly onto its surface, then watch as the water flows towards the ocean. The landscape architect’s design also specified that this interactive map be displayed outside, uncovered, and in direct sun so the material needed to be resilient.

by David Ellis | Jun 6, 2023
A private client was looking for a bespoke center piece to have in their living room that enhanced their love of skiing and understanding of the terrain. Vail Mountain is a dense tapestry of ski runs and back bowls, so it was clear that the map needed to have three dimensionality. The family wanted to gather around this at the end of a ski day, so we had the opportunity to play with size and scale.

by David Ellis | Jun 7, 2023
After partnering on several conceptual models of the project, DDG was ready to coordinate a sales gallery model for the 180 East 88th project. The model was meant to bring residential architecture front and center. Aesthetic details, patterns, and brickwork needed to be presented appropriately at scale. The display would also be used as a marketing and sales tool. The sales gallery experience incorporated the model as a way to call out particular units for purchase in the building, beyond being a focal point of the interior design.

by David Ellis | Jun 16, 2023
An interior design team reached out to us for design input on a sales center feature wall. We had artistic license to enhance the local ski mountain terrain 3d data into an eye catching backdrop of their sales experience.





