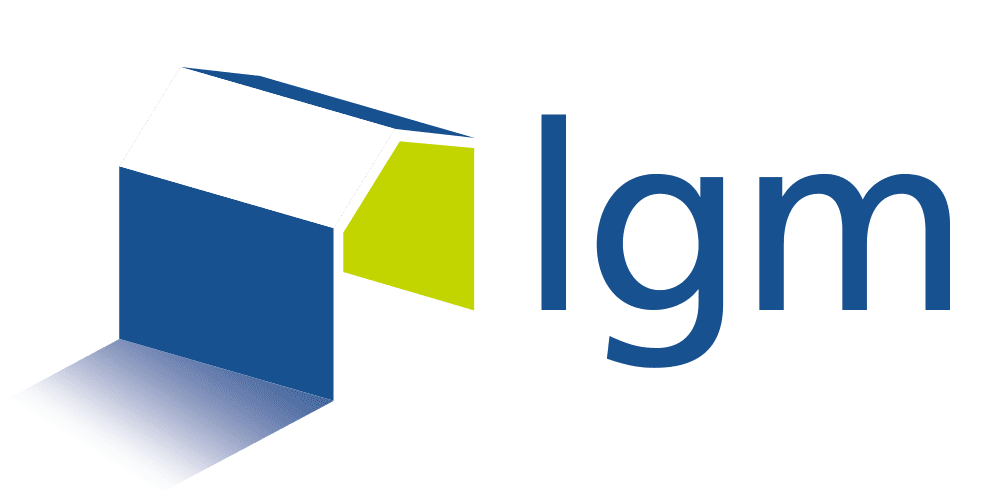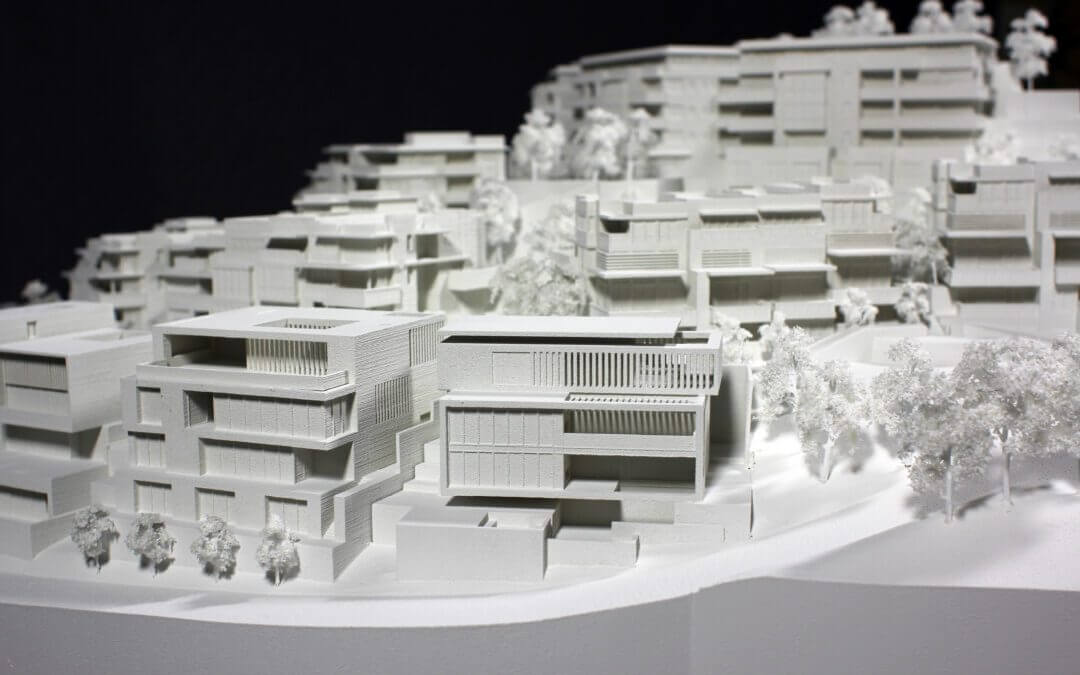
by David Ellis | Jun 6, 2023
Hart Howerton commissioned a model built in phases that accurately represented the complexity between topography and structure. With multiple residential architecture, engineering, and landscape design firms included in the Yuerba Buena Island Project, it was crucial to show how each phase integrated into a seamless architectural vision.
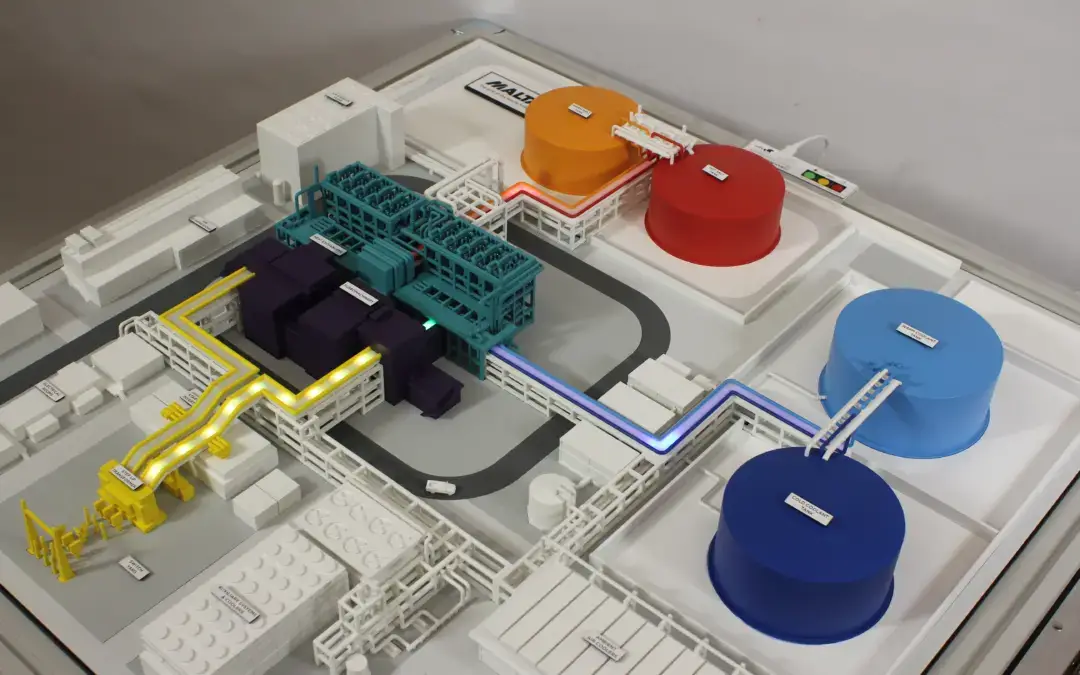
by Casey Nero | Dec 7, 2023
Hart Howerton commissioned a model built in phases that accurately represented the complexity between topography and structure. With multiple residential architecture, engineering, and landscape design firms included in the Yuerba Buena Island Project, it was crucial to show how each phase integrated into a seamless architectural vision.
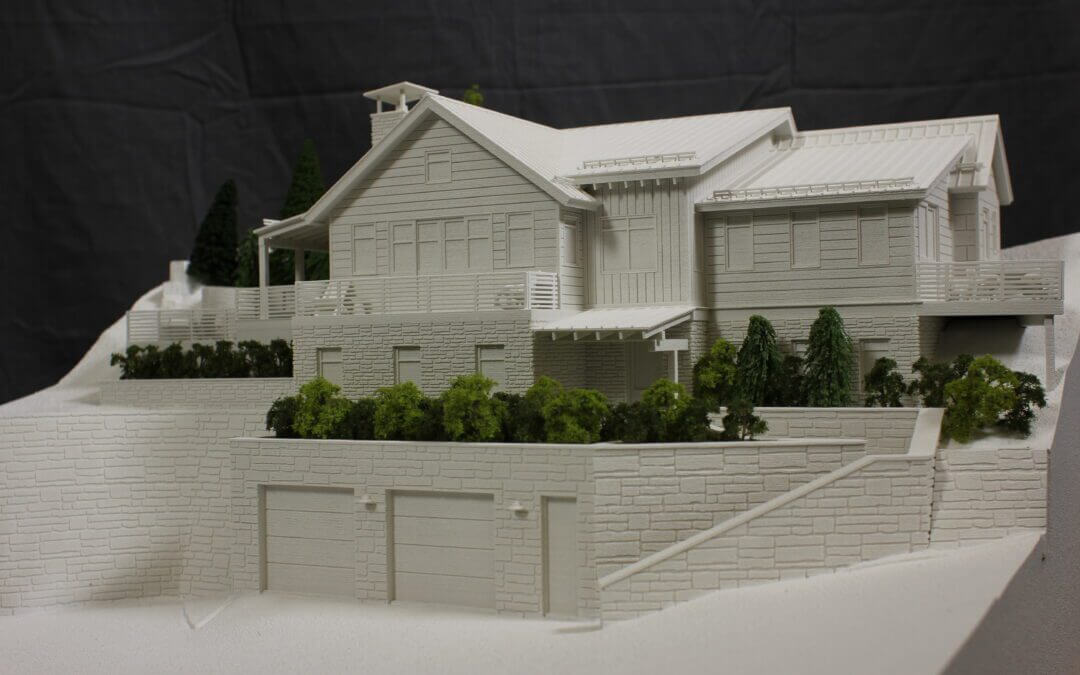
by ad-to close | Jun 1, 2023
This private residence is situated on challenging terrain. The client and architect needed a model to visualize real world context of the site, retaining walls and residential structure to move forward with the design.
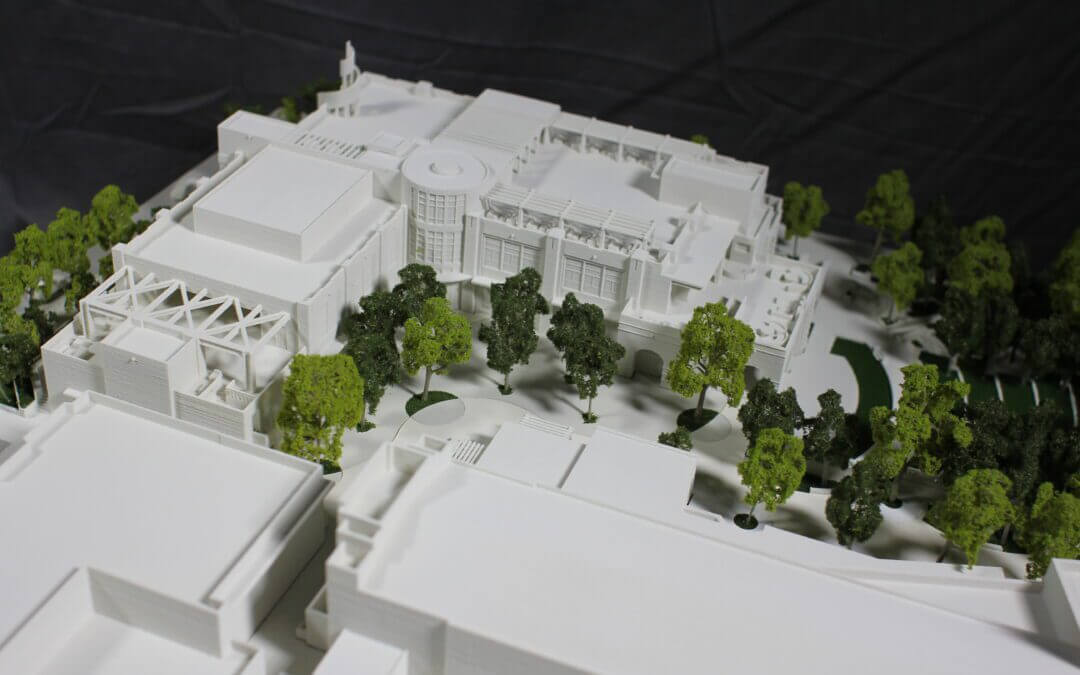
by David Ellis | Jun 16, 2023
Loma Linda University approached LGM to construct Phase 1 of their campus master plan. The model was meant to serve multiple purposes – client communication between the architect and university, offer context for internal and public reviews, as well as aid in fundraising efforts. It had to have impact, but be portable enough to move from events and meetings.

by David Ellis | Jun 6, 2023
Grundfos needed a better way to present their water management pump designs. Real world pumps ranged in size and weight, and were too cumbersome to bring to and from meetings. They approached us to develop a lightweight, scaled sales sets of their proprietary designs.

