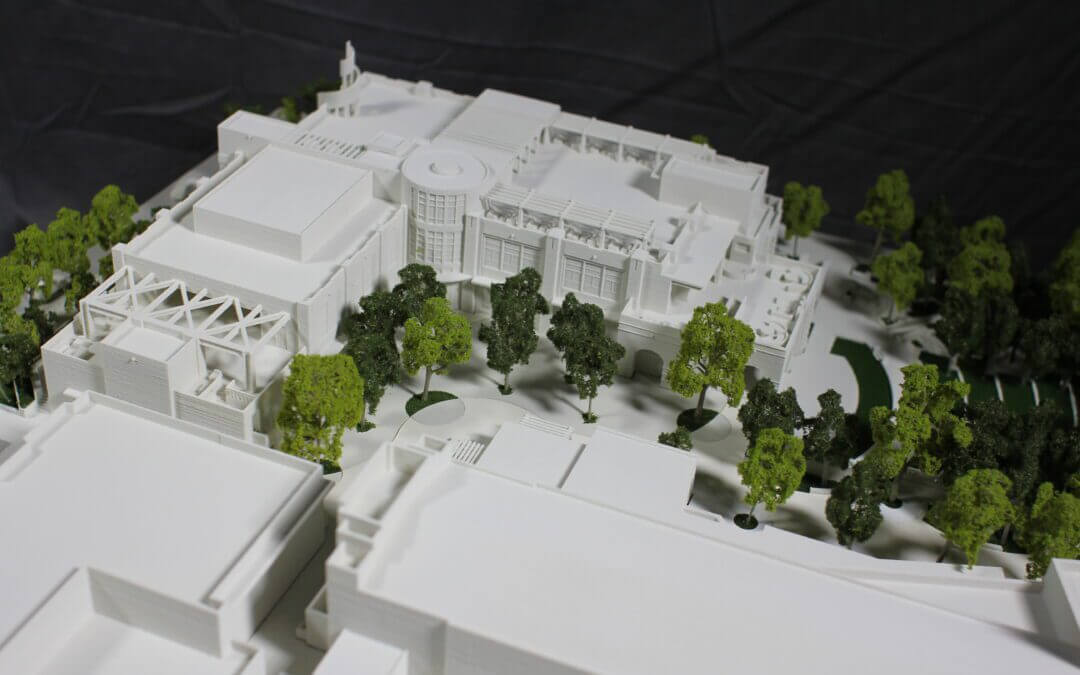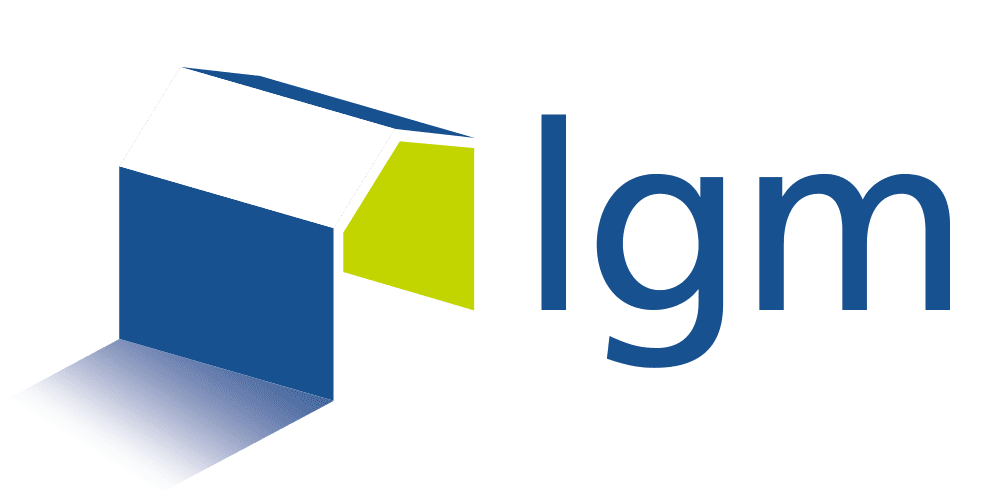
by David Ellis | Jun 16, 2023
Loma Linda University approached LGM to construct Phase 1 of their campus master plan. The model was meant to serve multiple purposes – client communication between the architect and university, offer context for internal and public reviews, as well as aid in fundraising efforts. It had to have impact, but be portable enough to move from events and meetings.

by David Ellis | Jun 16, 2023
While the main Snowmass Base Village Sales Gallery model served as a hub for their new residential development sales, East West Partners wanted to showcase SBV’s success at their various properties throughout the Village. They wanted a smaller format model that attracted attention of prospective clients, passer bys, and guests alike. Each Satellite Sales Station would need to blend into the interior design of its surroundings as well.

by David Ellis | Jun 16, 2023
The master planning of this resort ski area has transformed, and the 3D architectural model has been modified in phases to match these updates.

by ad-to close | Jun 6, 2023
East West Partners appreciates the vital role and proven results that a Full Color Sales Model brings to their sales process. This model initially showed a fully realized Phase I of the project (several residential townhomes), with the flexibility to add Phase II (condominiums) when those were ready to come to market.

by David Ellis | Jun 6, 2023
LGM developed this model to seamlessly integrate into the sales center for the Riverfront Westin Residential Project in Avon, CO. This initially was designed as a tool to jumpstart presales, and also provided common ground between the developer and architect regarding color and finishes before the project was completed. This model was also designed to be updated as new projects were finalized on site.





