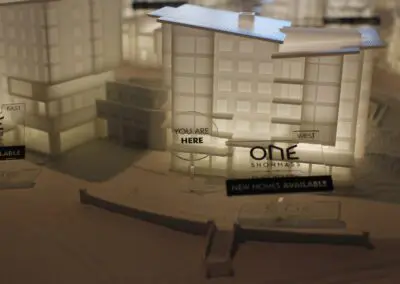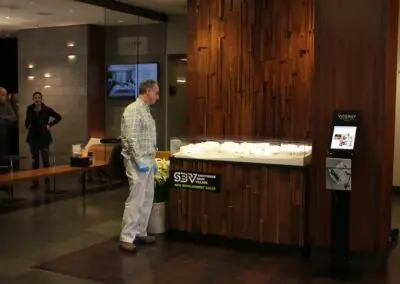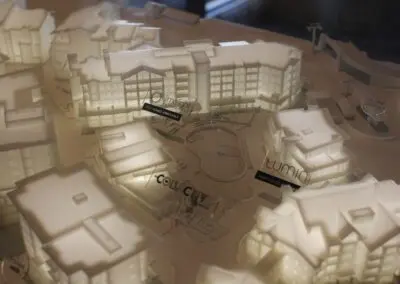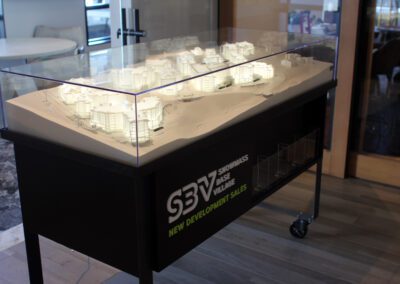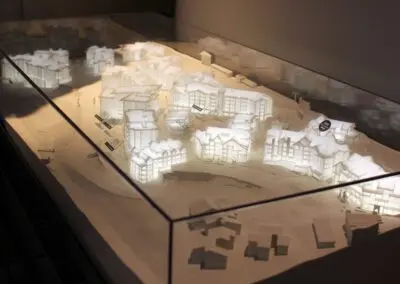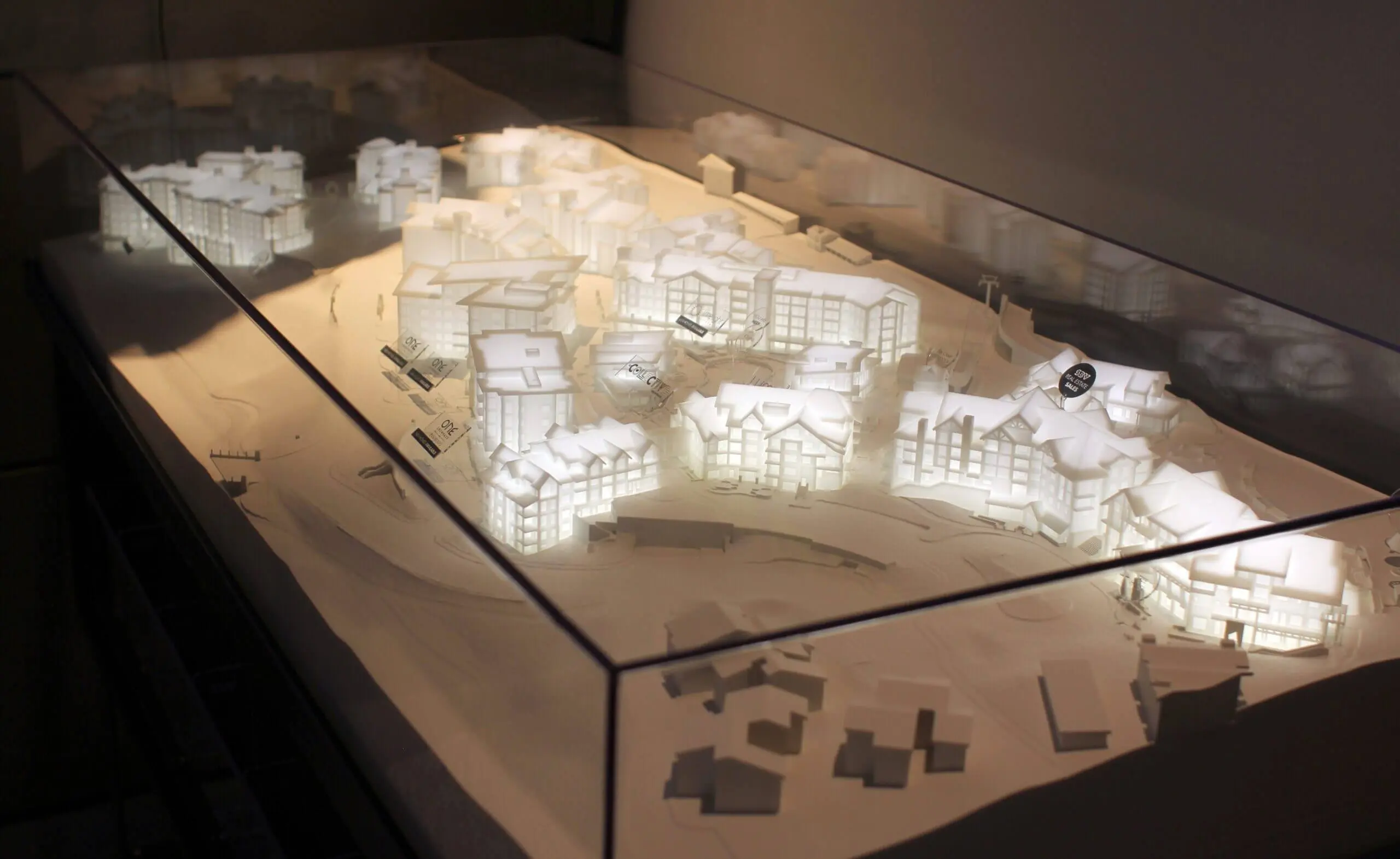
Real Estate Office Satellite Stations
Supportive Sales Exhibits
While the main Snowmass Base Village Sales Gallery model served as a hub for their new residential development sales, East West Partners wanted to showcase SBV’s success at their various properties throughout the Village. They wanted a smaller format model that attracted attention of prospective clients, passer bys, and guests alike. Each Satellite Sales Station would need to blend into the interior design of its surroundings as well.
As focal points of each of the satellite sales galleries, the new development sales models are interest grabbing without having an overwhelming footprint. The delicate lantern-lit buildings highlight the building’s architecture, and accompanying signage relates the viewer to their location to the rest of the village. These models are used for sales, wayfinding, and indicators of future development in the Snowmass Base Village.
“The pieces look great guys. Nice work!” – Andy Gunion | Managing Partner, East West Partners
Client: East West Partners
Duration: 8 Weeks
Cost Estimate: $ 12,000 – 18,000
Size: 24x36x8″
Scale: 1″=30′
Inputs: Revit, Sketchup, GIS Data, Satellite Imagery
Equipment & Processes: Plastic 3D Printing, CNC Mill, Hand Built Assemblies, Painted Finish

