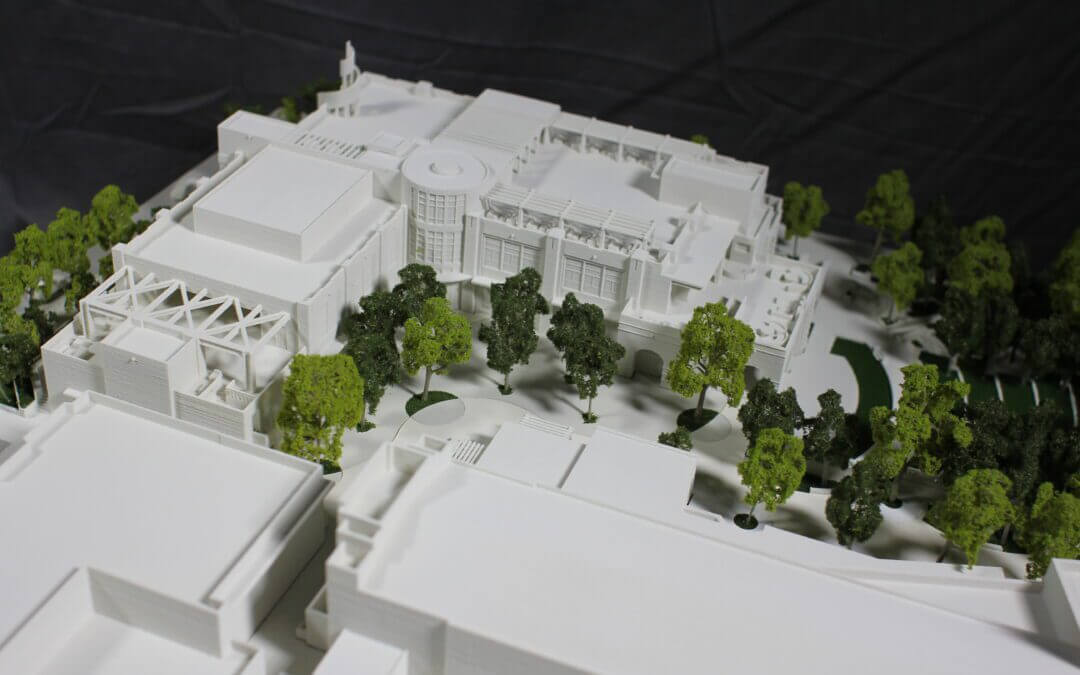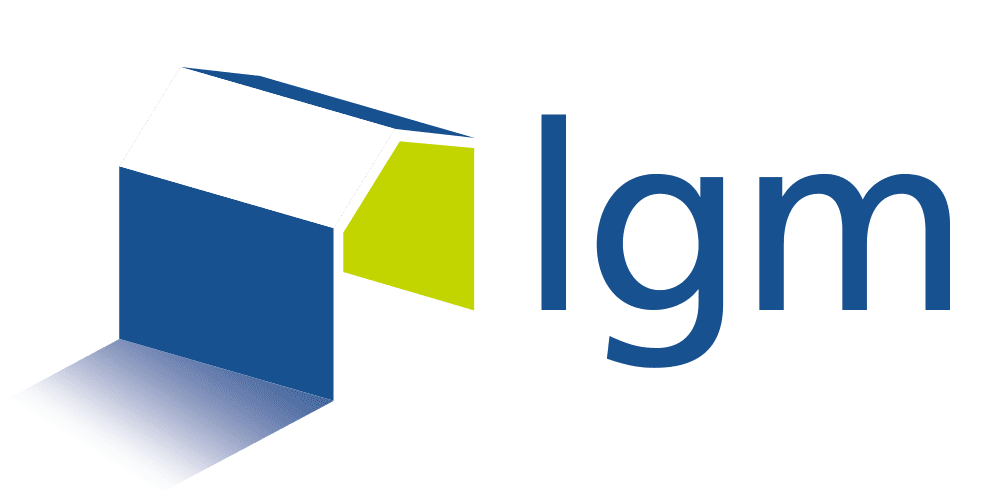
by David Ellis | Jun 16, 2023
Loma Linda University approached LGM to construct Phase 1 of their campus master plan. The model was meant to serve multiple purposes – client communication between the architect and university, offer context for internal and public reviews, as well as aid in fundraising efforts. It had to have impact, but be portable enough to move from events and meetings.

by ad-to close | Jun 2, 2023
HMC Architects needed an effective visualization tool to communicate structure and civil planning designs to their client. The model needed to showcase both planned and future development opportunities in Union Village’s expansive healthcare commercial village. Due to the site’s large area of interest, the most practical approach was to build two separate but cohesive displays to highlight these features.

by David Ellis | Jun 22, 2023
This concept model was used in internal construciton and engineering meetings. 3D printing is a cost effective way to produce iterative design study models.

by David Ellis | Jun 6, 2023
MIG COM needed to explore the Lone Tree Redevelopment plan beyond their initial 2D renderings. Due to the expansive area of interest, they decided to create a unique representation of the RidgeGate Community by introducing a study model into their work flow. The model needed to communicate the planned development district, and clearly show the relationship between commercial buildings and topography.

by David Ellis | Jun 16, 2023
With initial architectural plans in place, The Tahoe Regional Arts Foundation needed a portable display of their Stages at Northstar facility to accompany them in their Capital Campaign and community connection efforts. With multiple donor events to visit across California and Nevada, the model needed to showcase the amenities of the property while being travel efficient.





