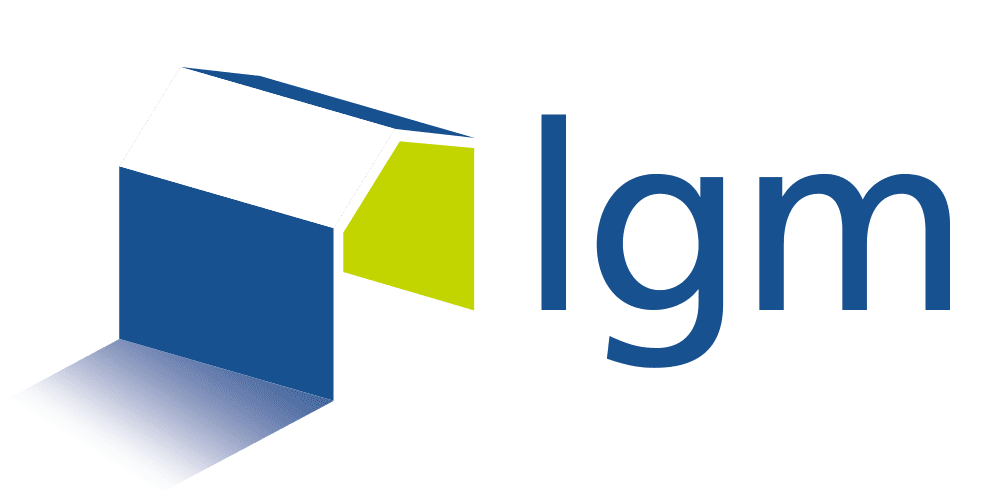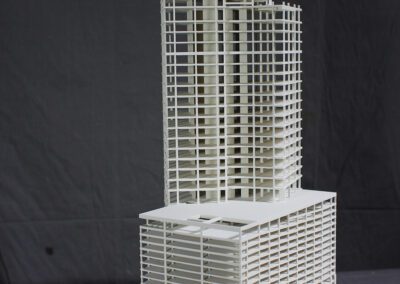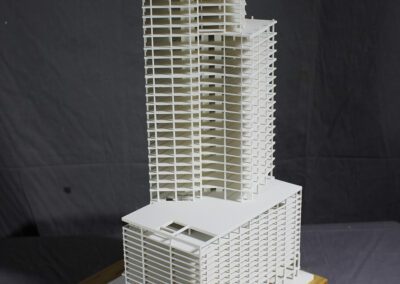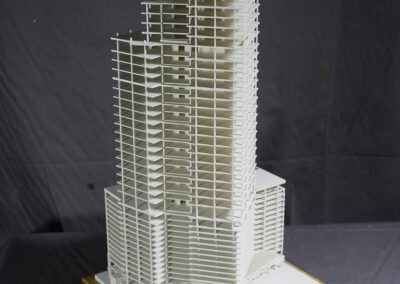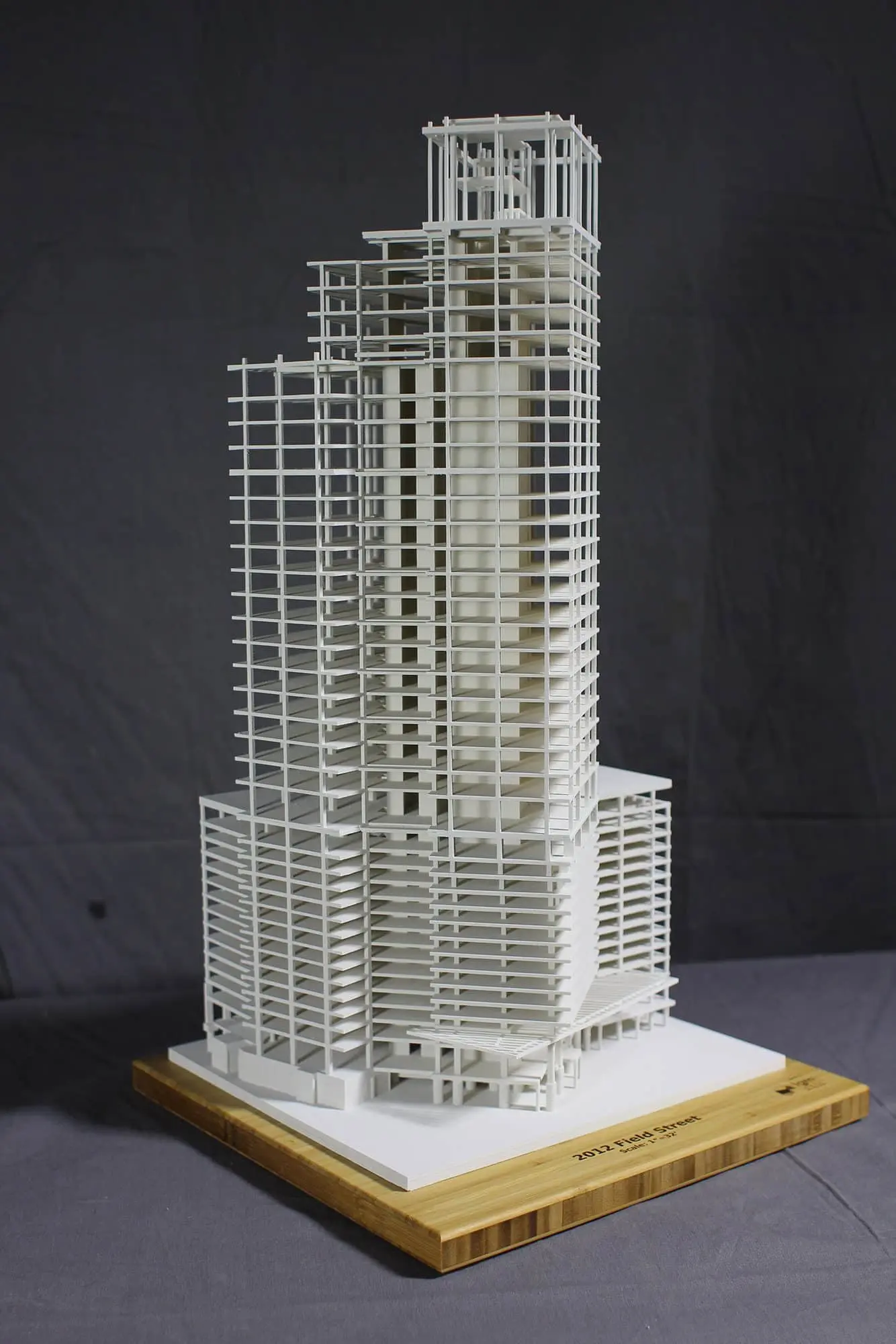
Construction & Engineering Study Model
Structural Systems Internal Review
This conceptual model was needed to understand floor height and construction methodology, and was used as a explanatory tool for internal meetings. The commercial high rise construction and layered facades of Field Street Tower made this model an important focal point of their discussion.
3D Printing this structural model was an excellent way to meet the client’s deadline, but also provided an accurate depiction of the structural systems necessary to construct this building. The part was printed in sections and assembled for one continuous surface finish.
Client: Moss Construction
Duration: 1.5 Weeks
Cost Estimate: $0 – $5,000
Size: 10x9x19″
Scale: 1=32″
Inputs: Revit
Equipment & Processes: Monochrome 3d Printing
Duration: 1.5 Weeks
Cost Estimate: $0 – $5,000
Size: 10x9x19″
Scale: 1=32″
Inputs: Revit
Equipment & Processes: Monochrome 3d Printing
