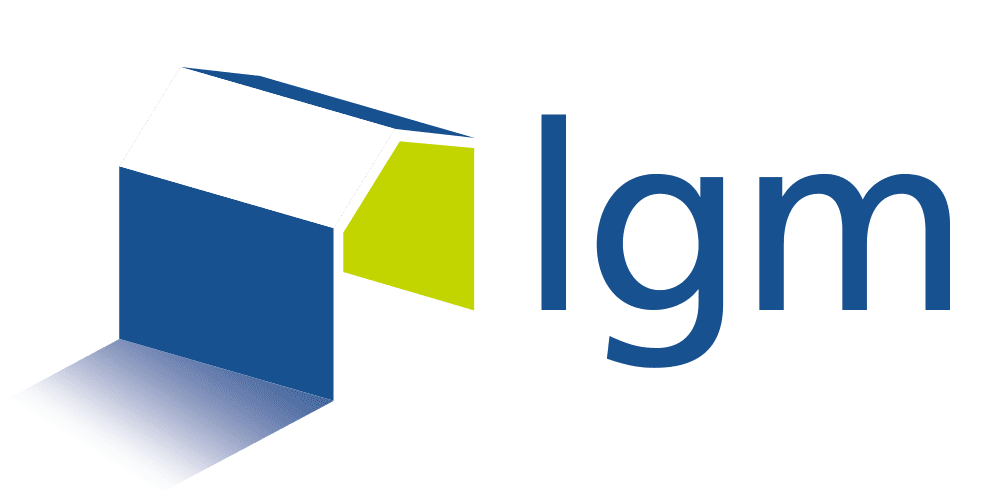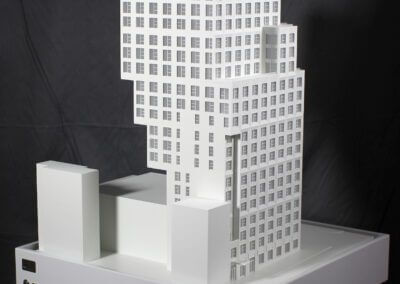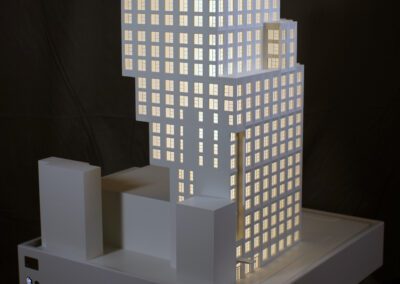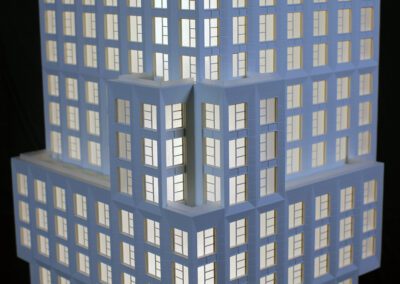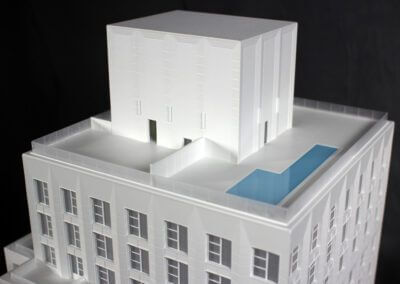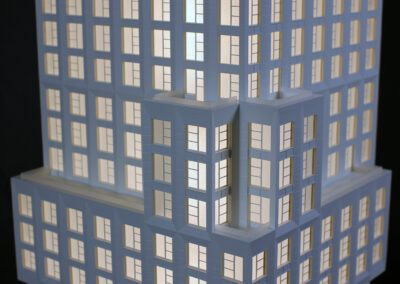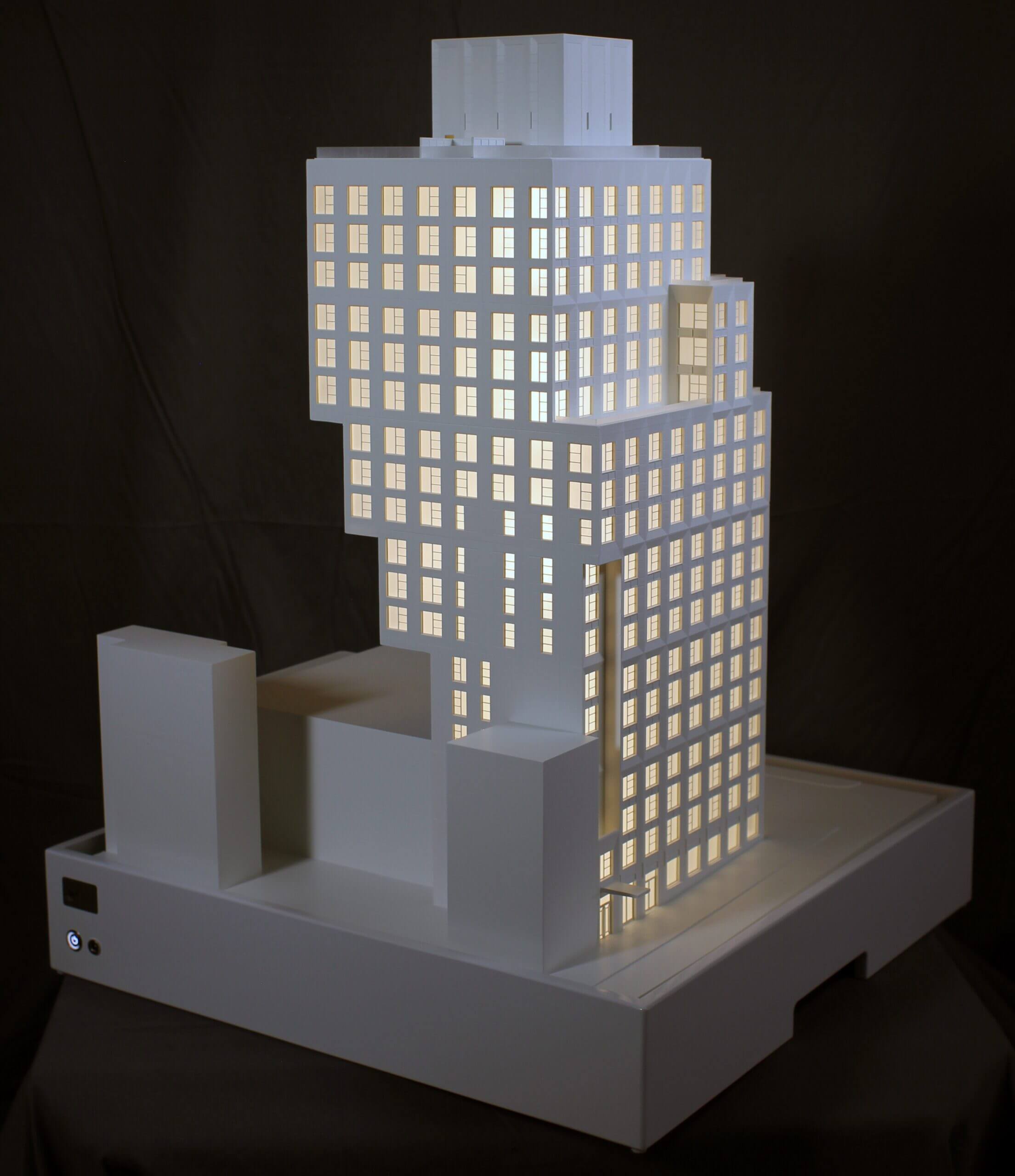
Lighted Sales Gallery Display
New Residential Real Estate Model
As a new premium condominium structure in Manhattan’s Upper West Side, Adam America wanted a visually stunning sales tool to show off ODA Architecture’s unique cantilever design. The model was to be transportable between client meetings and the main residential sales gallery location, and was ready to enhance the sales experience at any location.
After rounds of sample tests for our client, LGM was able to successfully recreate The Westly’s stunning cantilever design in an easy-to-transport footprint. The entire building was 3d printed using high definition plastic and backed with a soft acrylic glazing elements. An internal lighting system was deployed with a rechargeable lithium ion power pack, and can be displayed with LED lighting on or off at the touch of a button.
Client: Adam America Real Estate, ODA Architecture
Duration: 8 Weeks
Cost Estimate: $ 12,000 – 18,000
Size: 20x20x24″
Scale: 1=10″
Inputs: Rhino, AutoCAD
Equipment & Processes: Plastic 3D Printing, Laser Cutting, Hand Built Assemblies, Painted Finish
