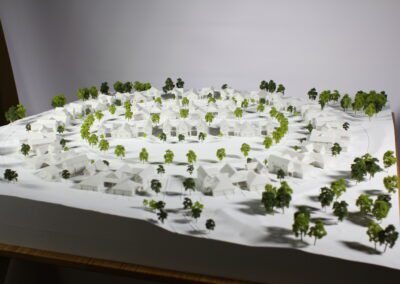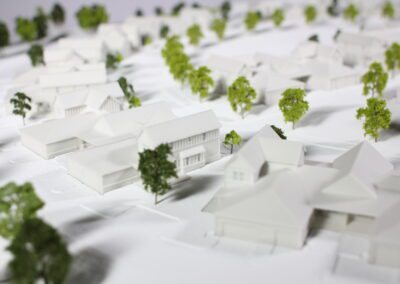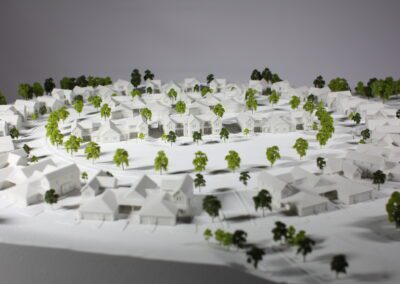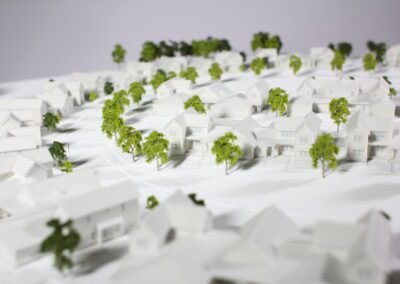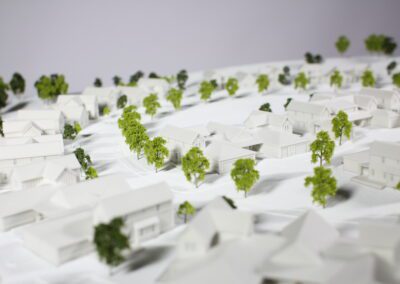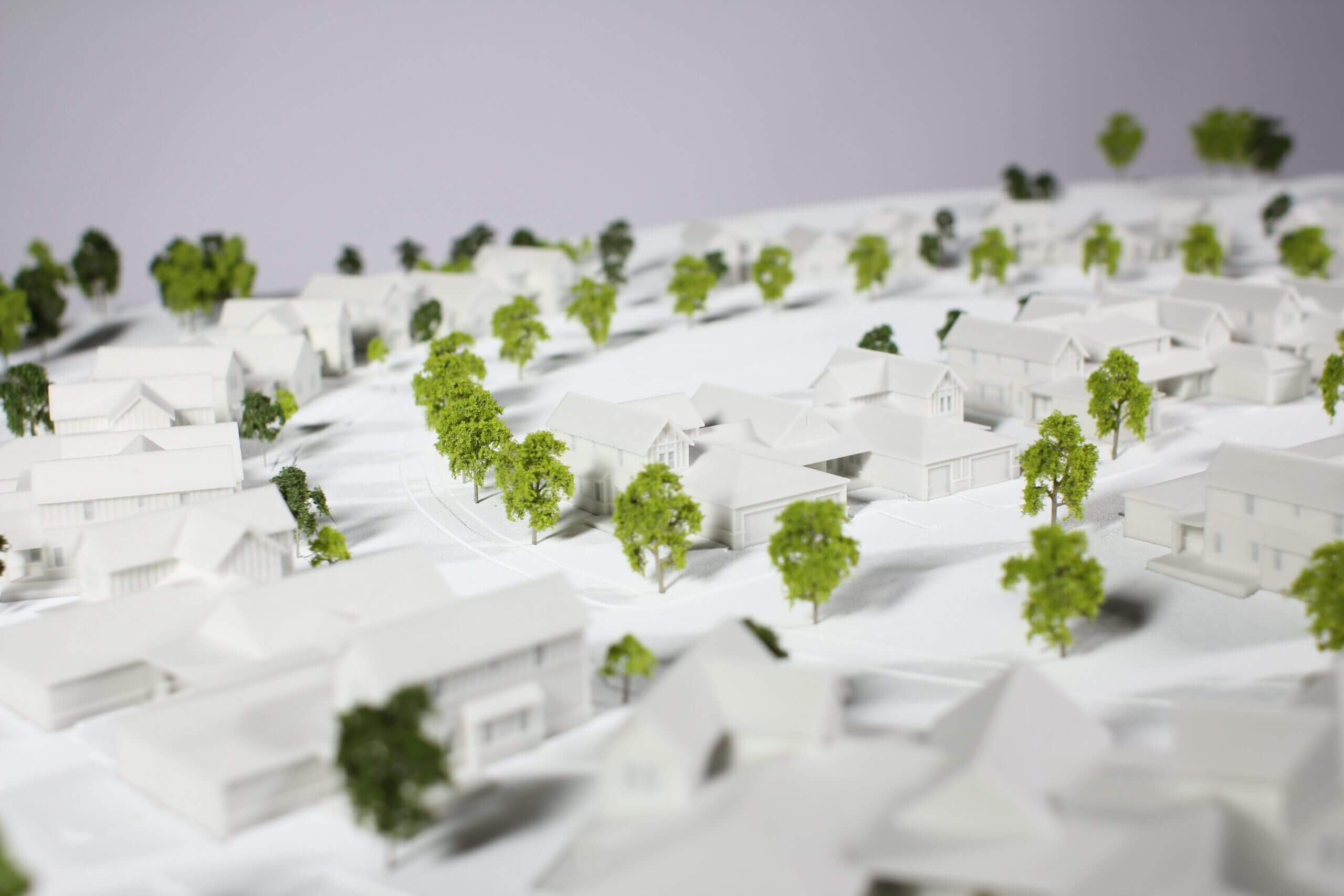
Master Planned Community Render
New Residential Sales Display
Harris Doyle Homes wanted to promote their new residential offering, The Nest Community at Woodward Oaks. This community’s master plan was based on a circular format, and a model was a way of engaging prospective clients and explaining location in the community.
Detail at scale is incredibly important, so LGM increased interest by developing custom textures and applying these to the facades of the townhomes. This included elements like board and batten, vertical siding, and mullions. Glazing was treated with a light grey to add depth as well. The result is visually appealing and intuitive display of this master planned community.
Client: Harris Doyle Homes
Duration: 3.5 Weeks
Cost Estimate: $ 12,000 – 18,000
Size: 47x47x6″
Scale: 1″=20′
Inputs: Revit, Autodesk 3D StudioMax, AutoCAD, 2D Plans
Equipment & Processes: Monochrome 3D Printing, Color 3D Printing, CNC Mill

