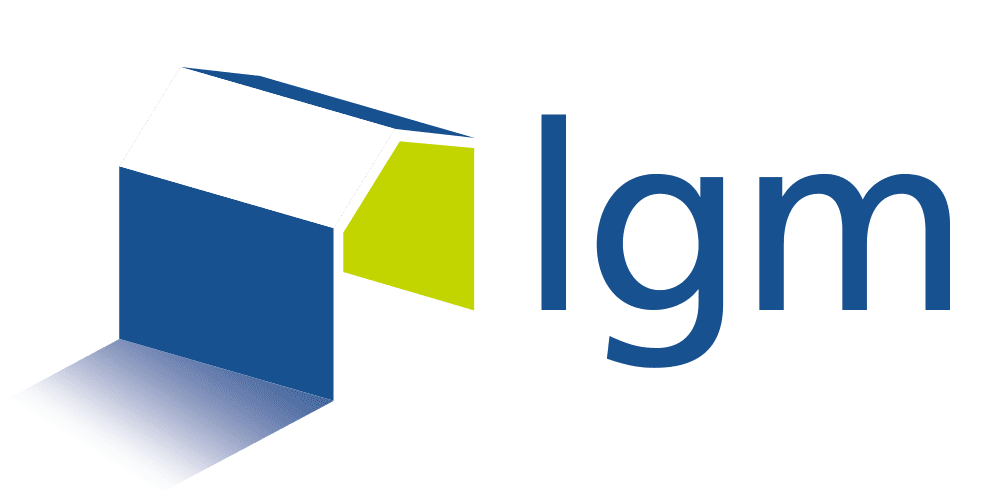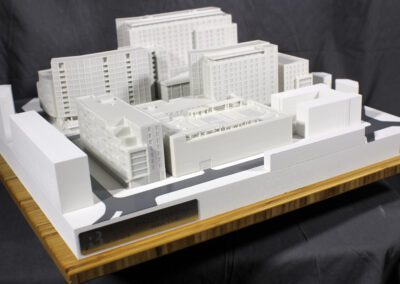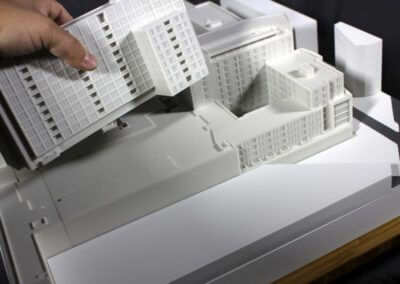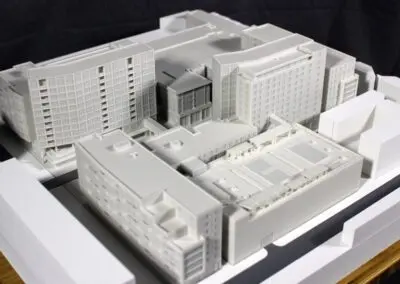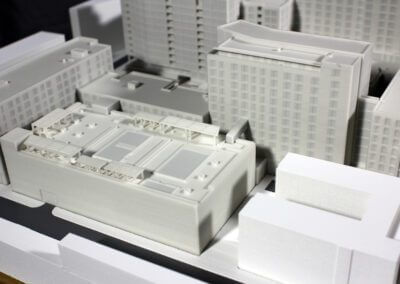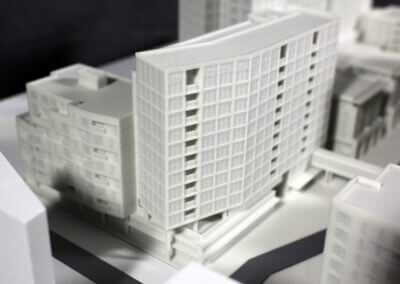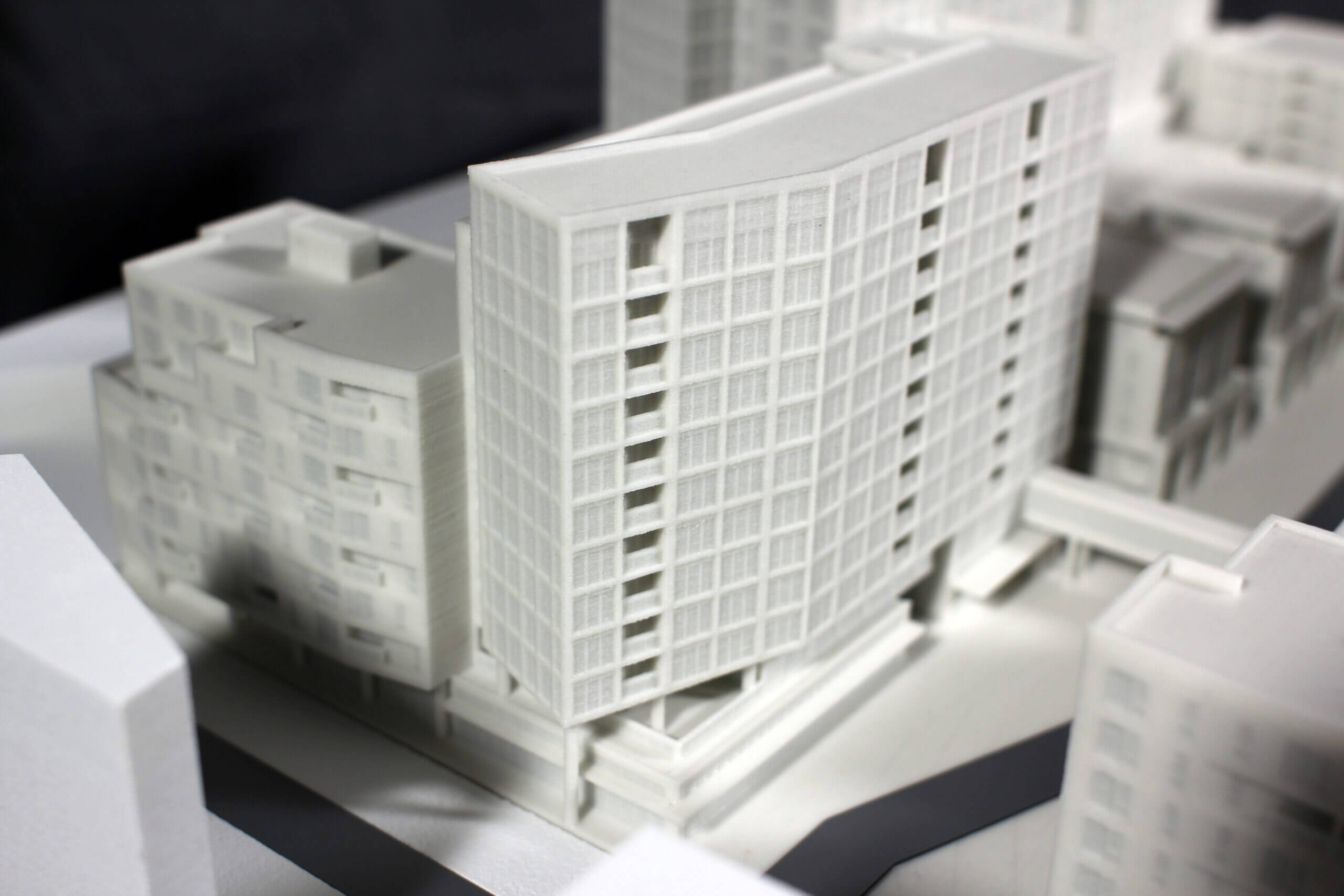
Dense Urban Planning Model
Philadelphia Core Terminal Development
With such an expansive and complex development plan in place, Post Brothers wanted a way to visualize the site’s height, depth, and common core areas. The commerical and residential development model needed to be large enough to discuss focus areas of the core, but able to move to and from different meeting spaces. A context model with surrounding buildings would be an excellent way to validate Piazza Terminals extensive design.
By translating Revit and AutoCAD data for the entire site, LGM made a scaled version of the full Piazza Terminal. The main core buildings feature a white exterior with grey glazing for detail. The context buildings outside of the main core are simplified and act as reference points to the project. For additional definition on the site, all roads are designed in laser cut plastic. One of the buildings is removable in order to better view the walking plazas.
Client: Post Brothers, BKV Group
Duration: 4 Weeks
Cost Estimate: $ 5000 – 12000
Size: 24x24x8″
Scale: 1″=30′
Inputs: Revit, AutoCAD
Equipment & Processes: Monochrome 3D Printing, Color 3D Printing, Laser Cutting, CNC Mill, Painted Finish
In the News: Post Brothers Spotlight (Philadelphia Business Journal Article)
